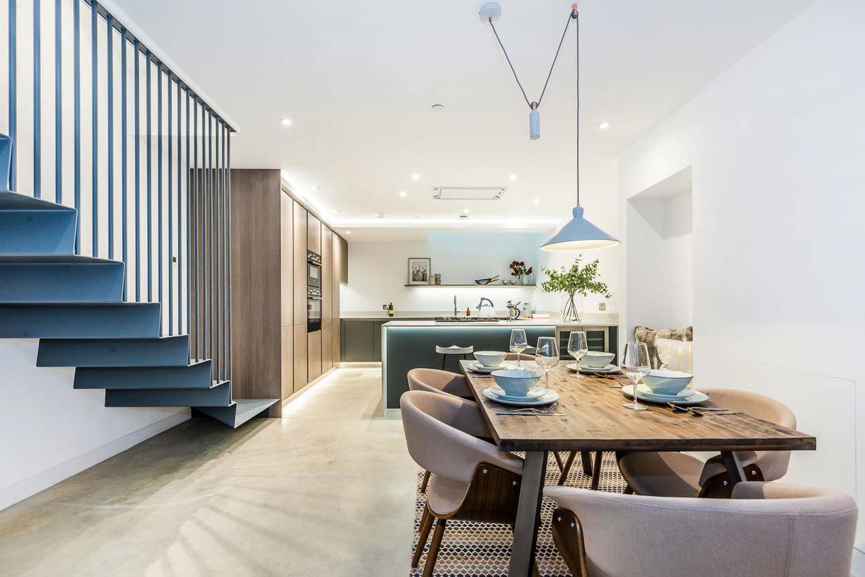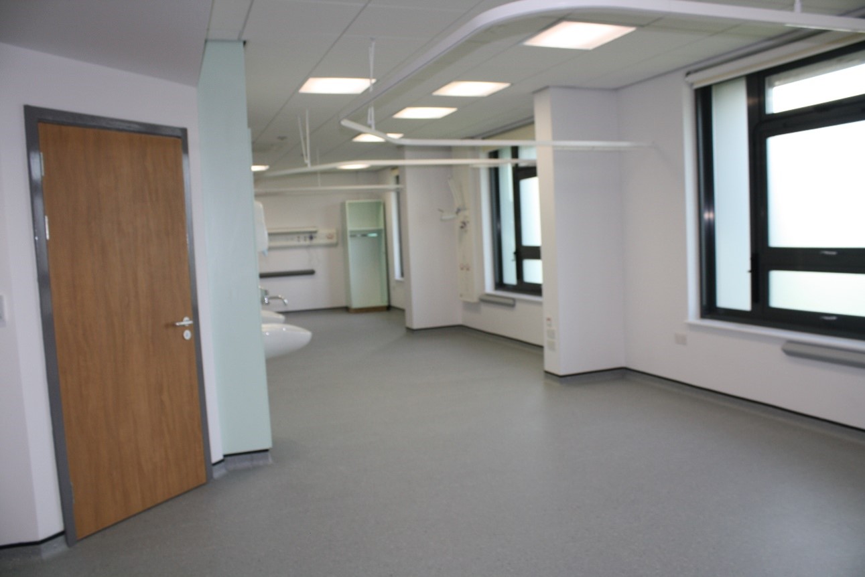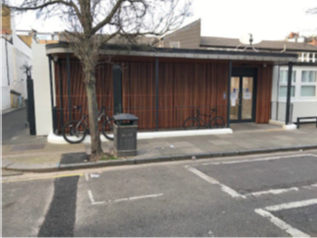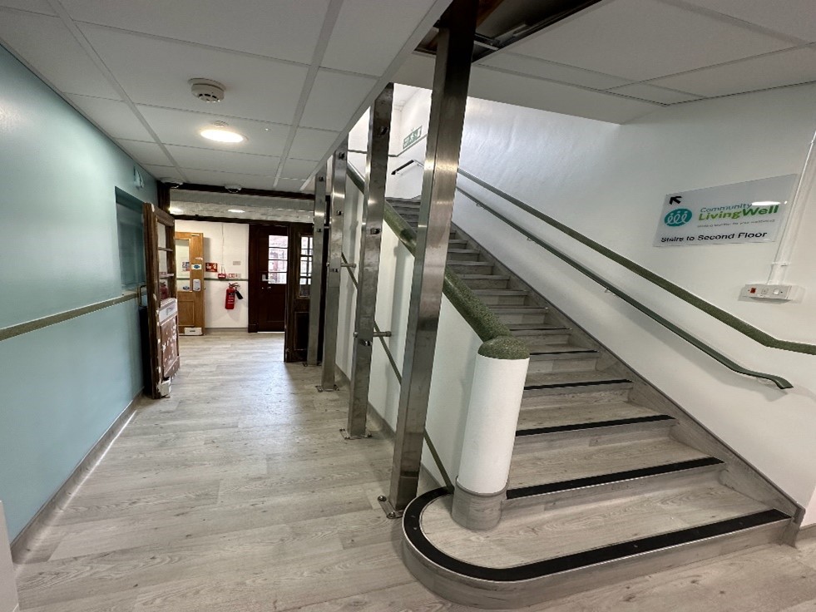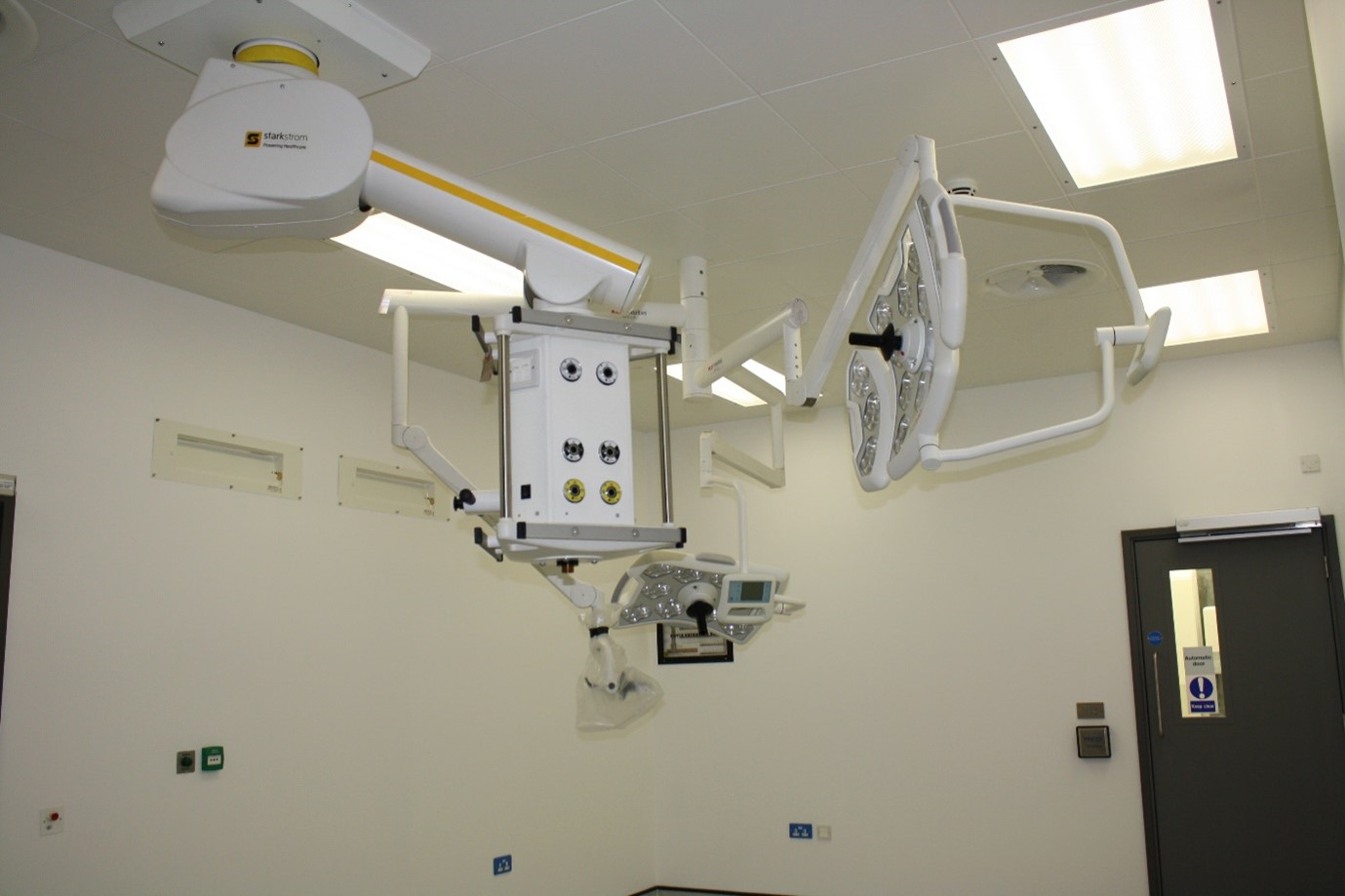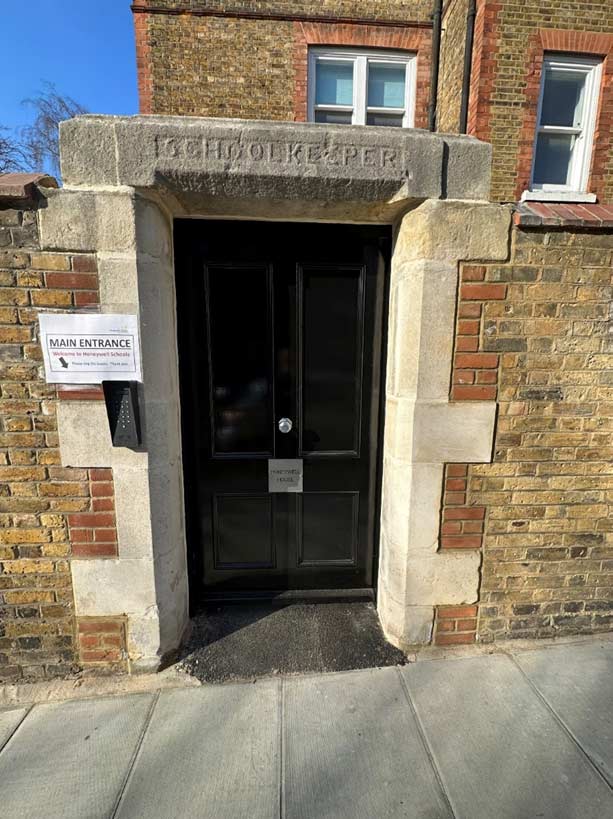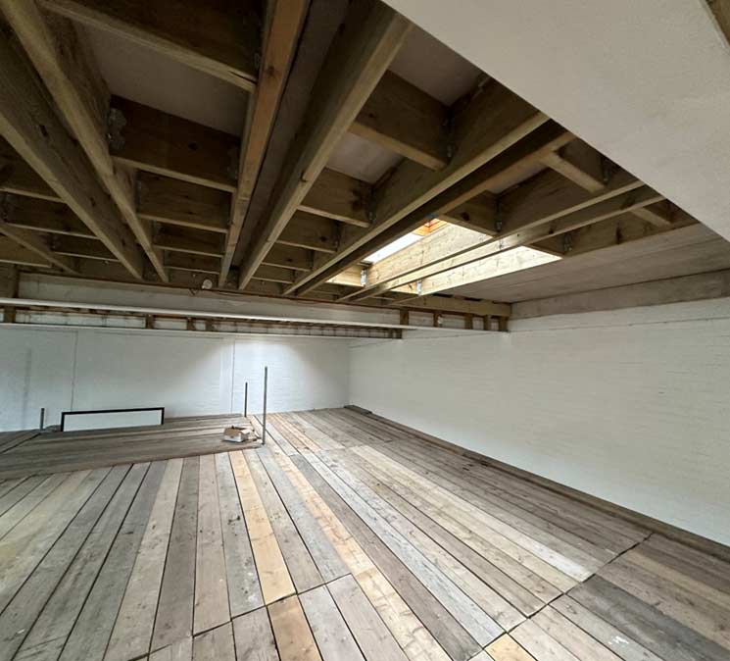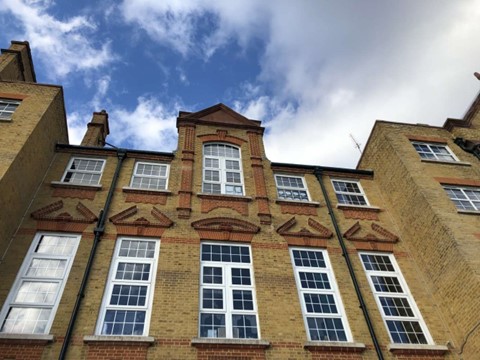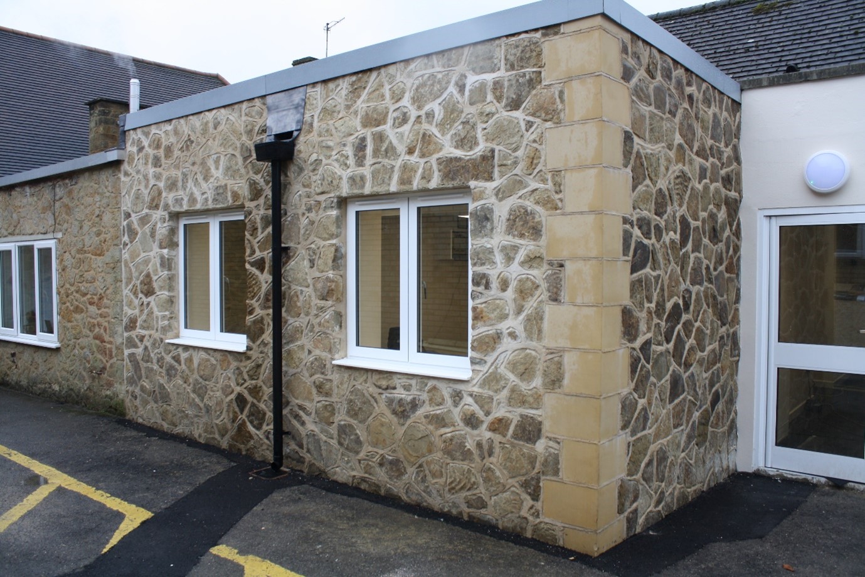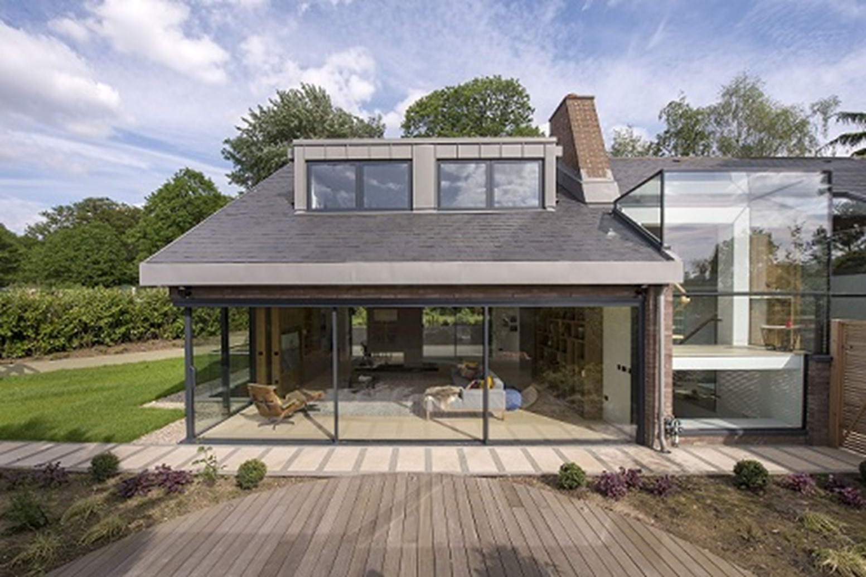Edward Milner Terrace comprises a row of six elegant houses, each standing 5 or 6 storeys tall, located in the prestigious Dulwich Estate. These homes are thoughtfully designed with beautiful and functional products, making them some of the finest residences in the area. Key Features: • Polished concrete floors• Parquet flooring• Underfloor heating• App-based Lutron … Read more
Archives: Projects
Projects
The work comprised of refurbishment and alterations to a ‘Live’ surgery. Work carried out over three phases. UPVC windows, new doors and Meranti cladding to front entrance. Works included: • structural alterations• asbestos removal• fitted new uPVC windows to ground floor• M&E• flooring• decoration• IPS units• suspended ceilings• panic system• reception• kitchen areas• External decoration• … Read more
Refurbishment and Alterations of two associated health centres. Violet Melchett – Grade II listed building: Refurbishment of “live” health centre over four phases. Chelsea Manor – Conversion of open plan area into multiple consultancy rooms, as above works plus. Violet Melchett This involved creating new consulting rooms, reception areas, administration, and staff areas to accommodate … Read more
The Aspect Construction team worked with Eltham Community Hospital, London , to create four clean and spacious new treatment rooms. The hospital wanted to enhance the convenience and ease of treatment services for its patients, so we helped it extend and alter some of the existing rooms in order to create four comfortable and practical … Read more
The work comprised of the conversion of Honeywell House, a listed building, into a reception and office area for the school staff, including a new disabled WC. Also included was the conversion of an existing reception area in the main school building into a classroom. External works included renewal of two lead flat roofs that … Read more
Sandringham School found their school building to be looking worse for wear with cracked bricks and fading paint lurking on the exterior. The Aspect Construction team worked hard at Sandringham School in East London and the result is literally visible to all: A very new and clean exterior look to the school building. The brickwork … Read more
The Aspect Construction team carried out internal alterations and extensions at Limpsfield C. E. Infant School, Oxted. The school wanted more space for storing equipment and an office area for staff. We extended the storeroom just off the main hall and built an office, and a new reception area, using quarried stone. With our alterations, … Read more
We carried out a large-scale refurbishment over a five-year period in family house in the Dulwich area. The result is a stunning family home, including 5 bedrooms and 3 en-suites over 3 floors. The building itself is so stunning that it has been photographed by many architects and interior designers in London and will be … Read more
